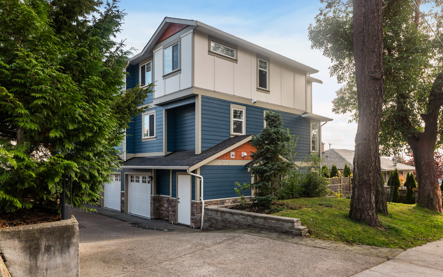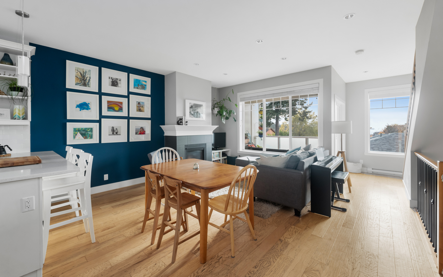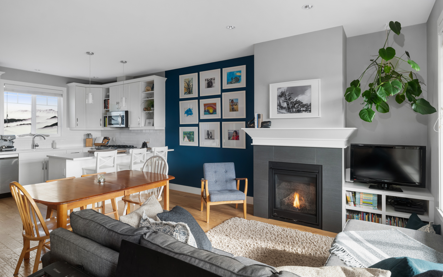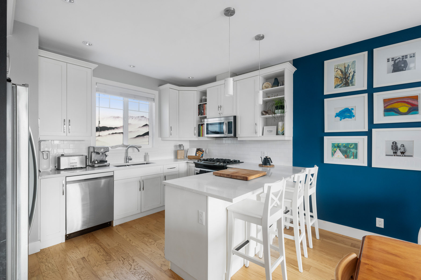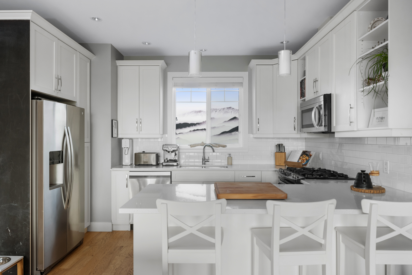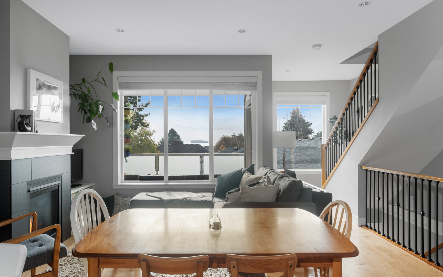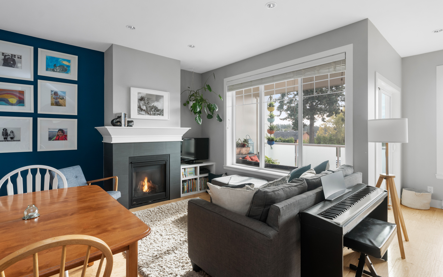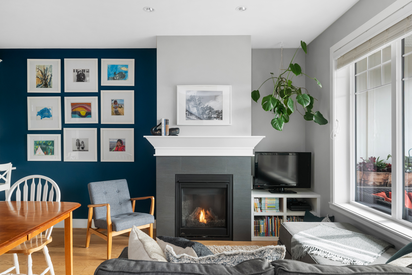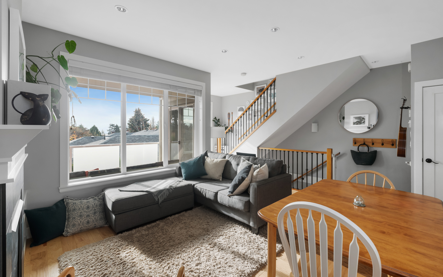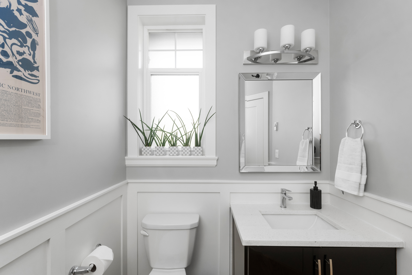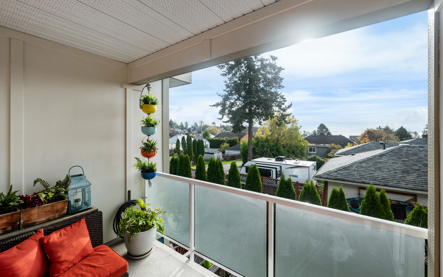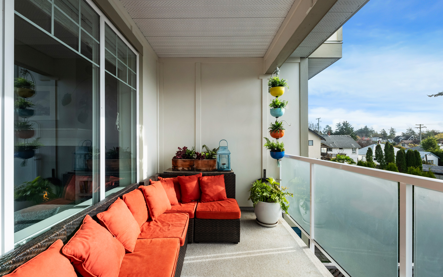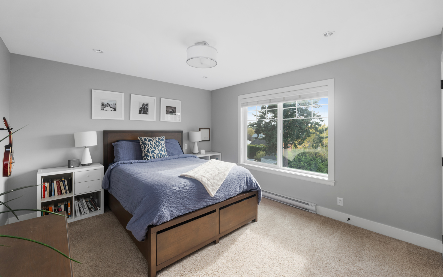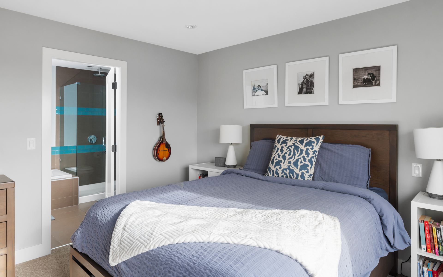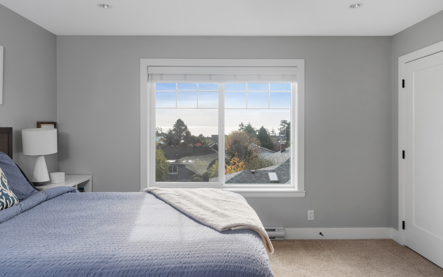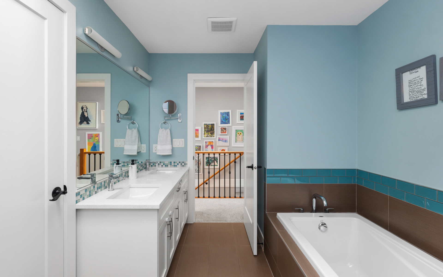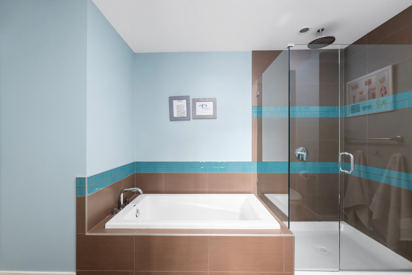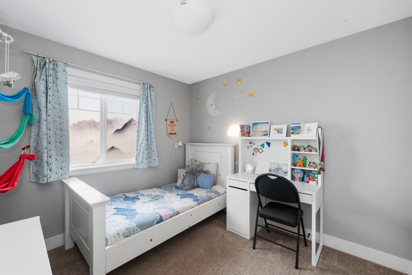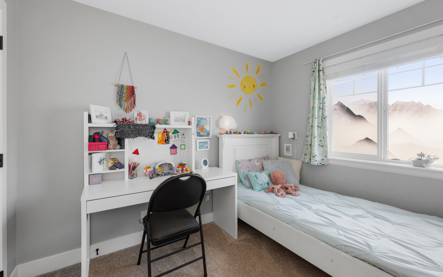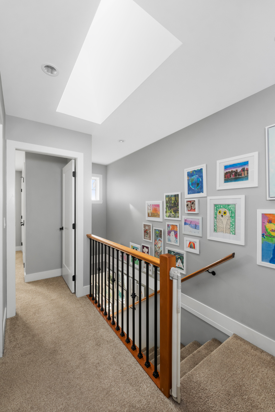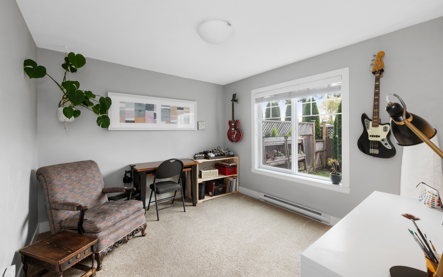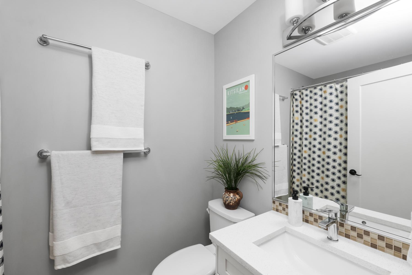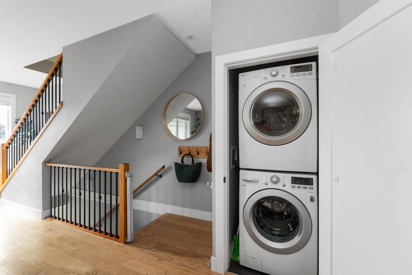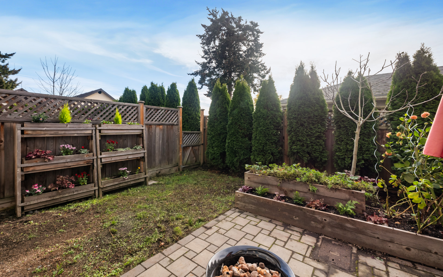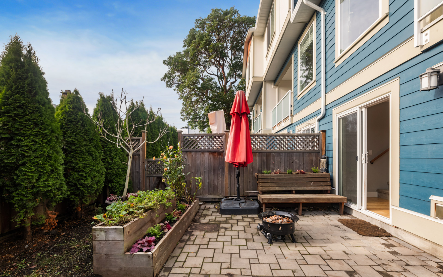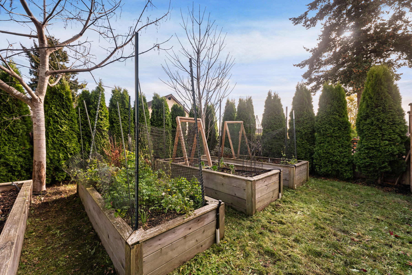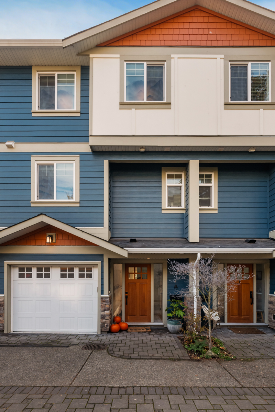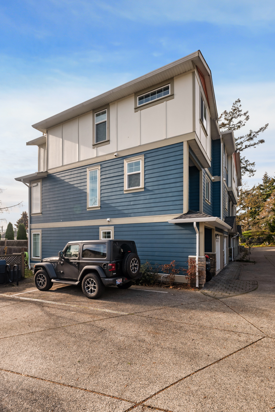Overview
- 4 Bedrooms
- 3 Bathrooms
- 1,560.00 ft2
- Year Built:2016
Property Description
Welcome to this exceptionally built 2016 executive family townhome boasting Southern Exposed Ocean views from all your principal rooms! Situated in the coveted Saxe Point community this 3-level, 4 bedroom (1 no closet) 3 bathroom 1560 sq/ft unit boasts an excellent floorplan that maximizes natural light throughout. The main floor showcases a spacious great room with open concept living/dining, exquisite kitchen accented with a large peninsula, Quartz counters, stainless steel appliances and plenty of cabinetry. A cozy Gas fireplace, 2 piece bathroom and large South exposed balcony complete this floor. Upstairs you’ll find an exceptional primary suite with a spa-inspired cheater ensuite and 2 more bedrooms. The walk-out 1st floor provides an office/den or 4th bedroom(no closet), full bathroom, garage and access out to the Southern exposed fully fenced rear yard/patio. A wonderful 4-unit complex with community gardens and the bonus of prepped wiring for both solar paneling and EV charging. Steps to DND, Saxe Point Park, Red Barn & Esquimalt Rec Centre!
Check our site often for homes for sale in Victoria, including oceanfront and luxury homes, and new developments.

