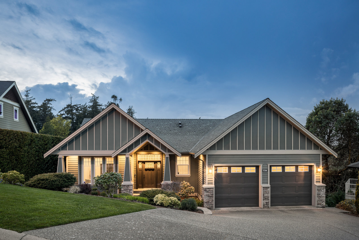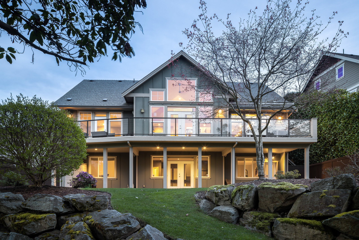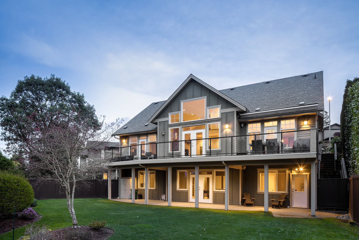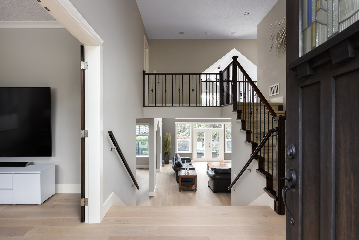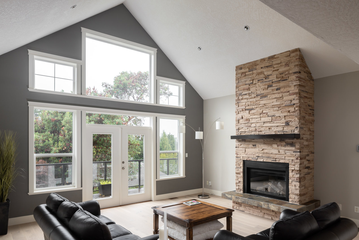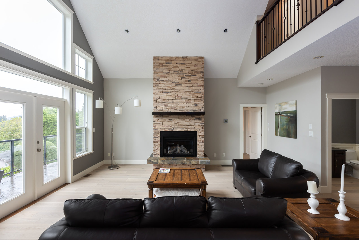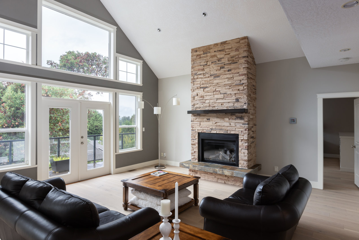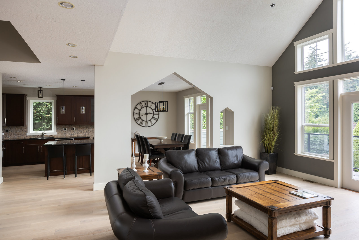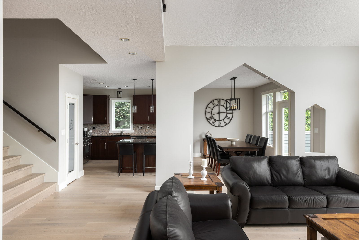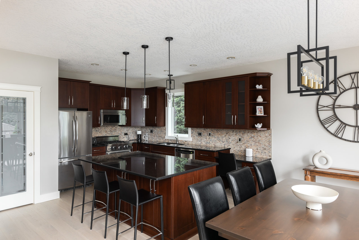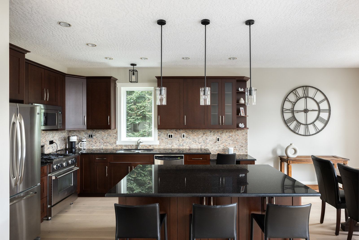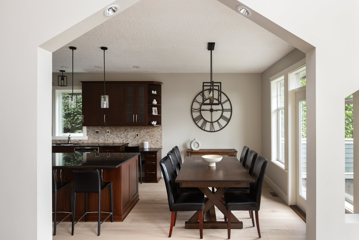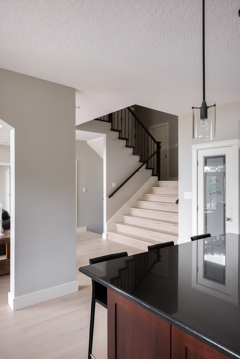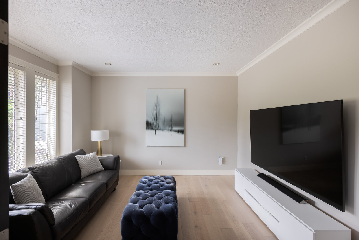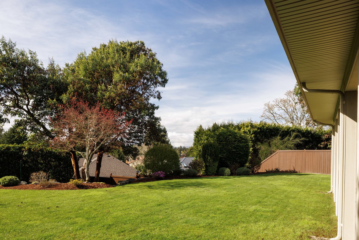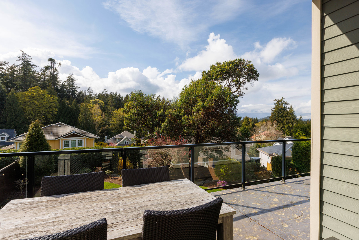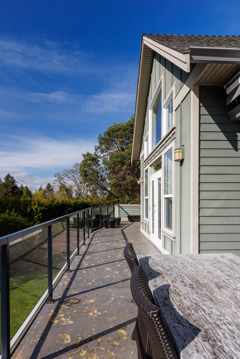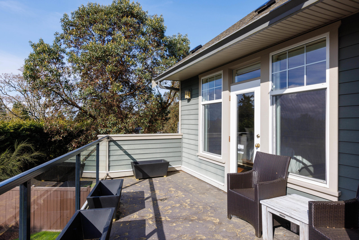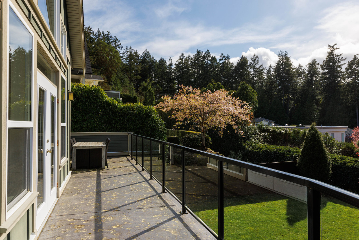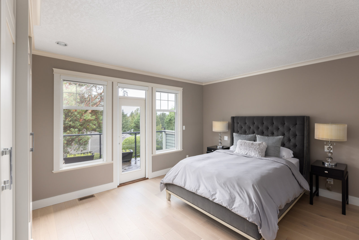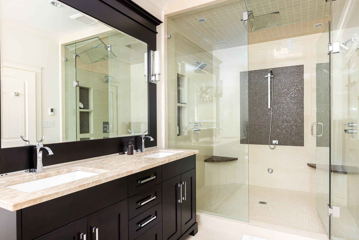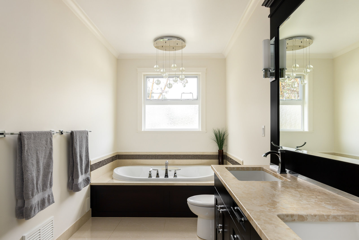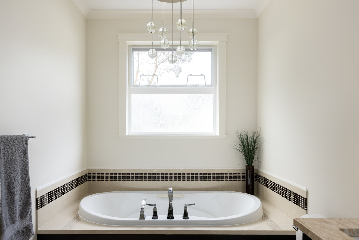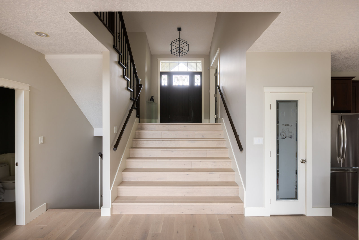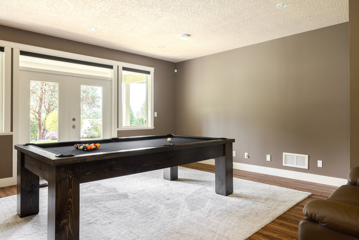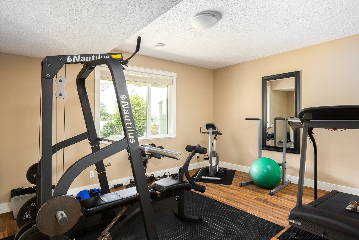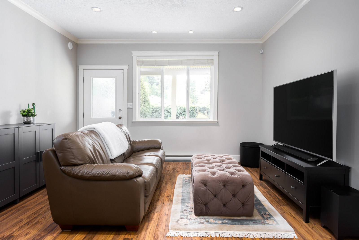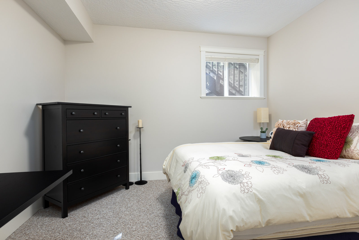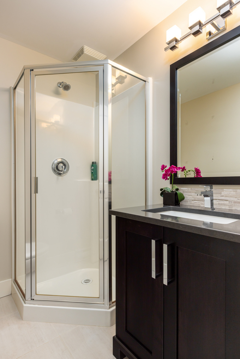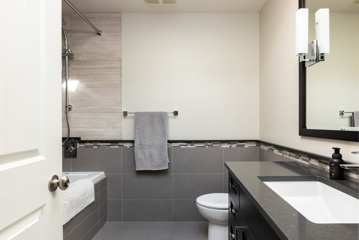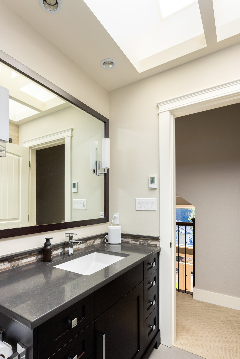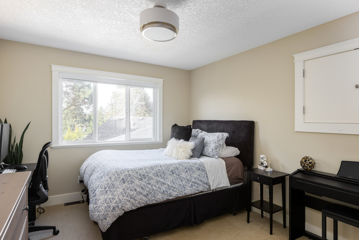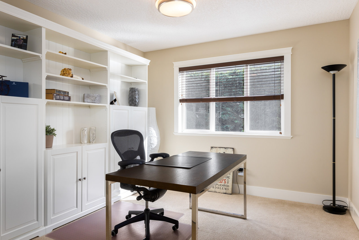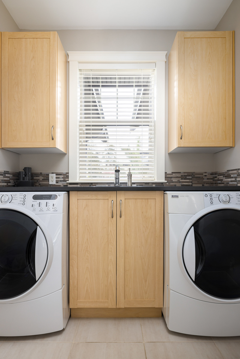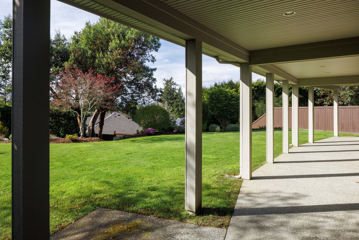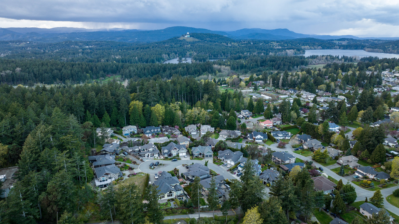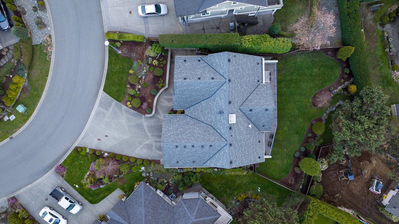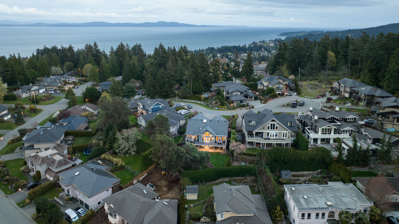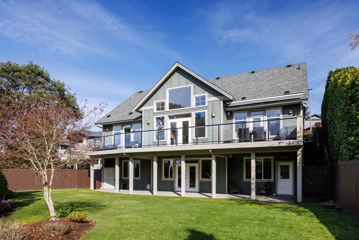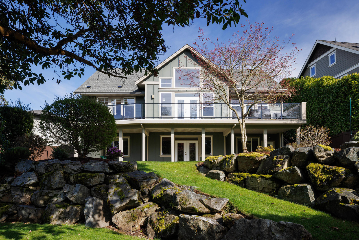Overview
- 5 Bedrooms
- 4 Bathrooms
- 3,800.00 ft2
- Year Built: 2007
Property Description
Situated on a quiet cul-de-sac in the heavily sought-after Cordova Bay neighbourhood, this custom-built home’s design and construction have carefully considered every imaginable detail. 17-foot vaulted ceilings in the living room create light and space throughout the open-concept floorplan. An oversized island, gas range, stainless steel appliances and ample space create a perfect spot for entertaining. Doors off the dining and living rooms lead to the expansive outdoor balcony with views over the private and meticulously landscaped west-facing backyard. The primary bedroom on the main allows for seamless living and boasts a luxurious, spa-inspired ensuite. The lower level provides options for all with a large walk-out rec room and a 4th bedroom. While a family room with a 5th bedroom makes an easy in-law suite conversion. Perfect for teens or as extra income! The upper level offers 2 more bedrooms (1 with a bonus kids-only play space) and a 4th bathroom. Double car garage with a workshop! Steps to beautiful walking trails, Claremont High School, Elk/Beaver Lake and Cordova Bay Beach!
Co-Listed with Jason Binab PREC* – The Agency
Check our site often for homes for sale in Victoria, including oceanfront and luxury homes, and new developments.

