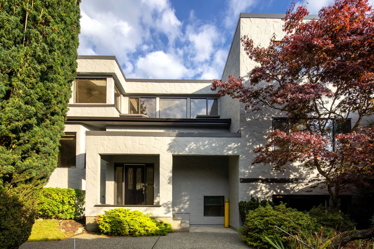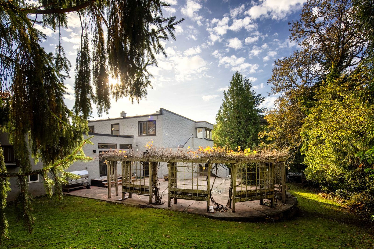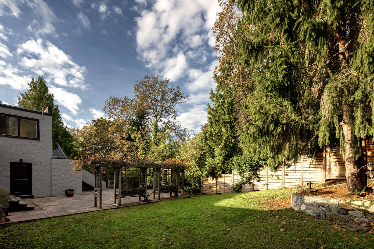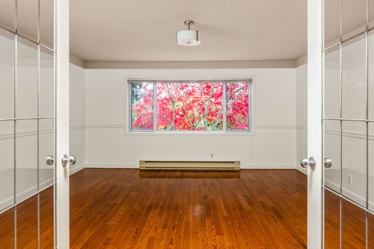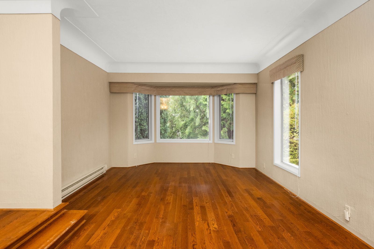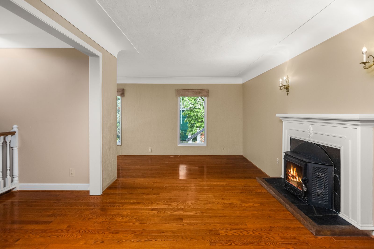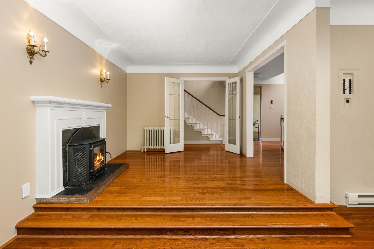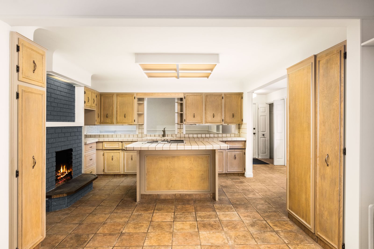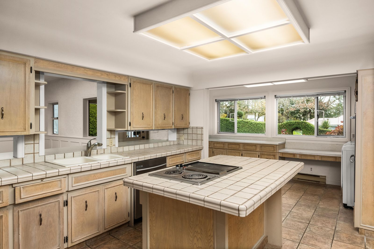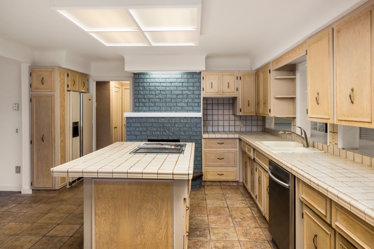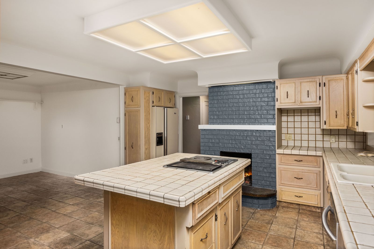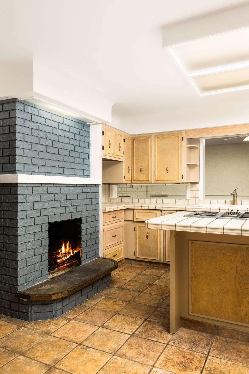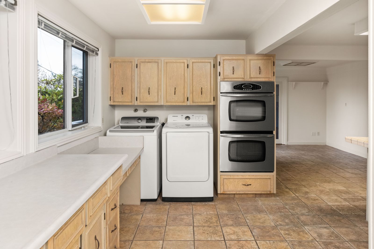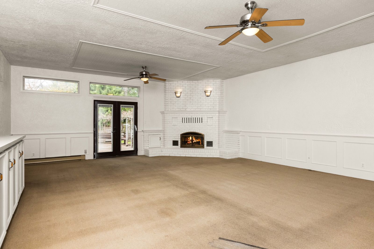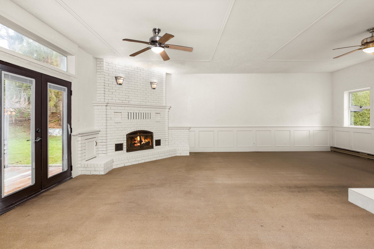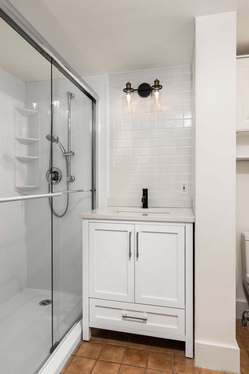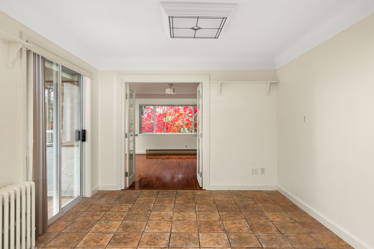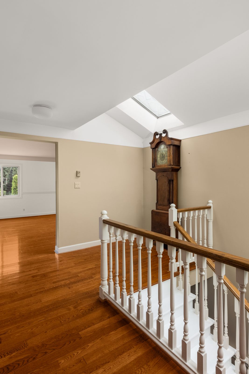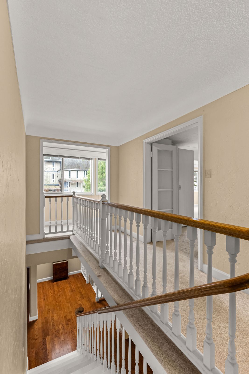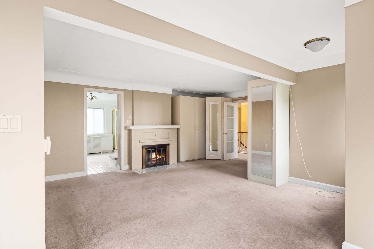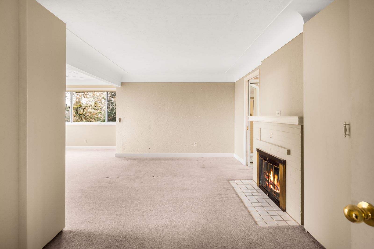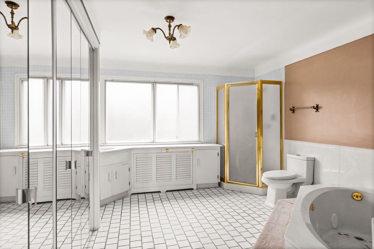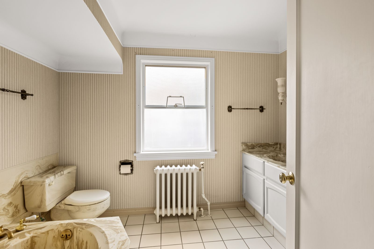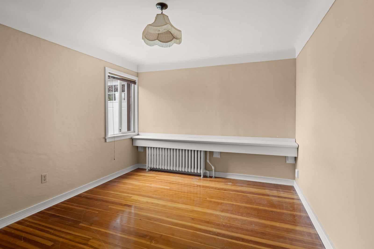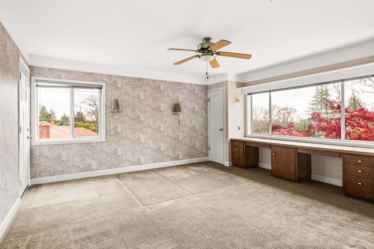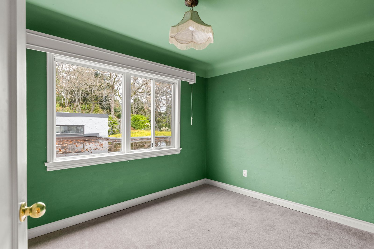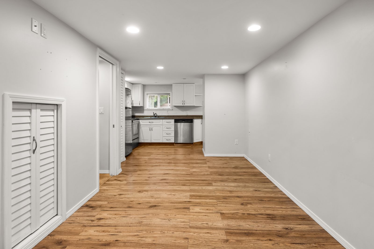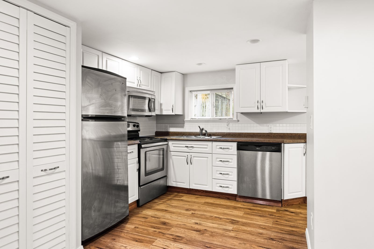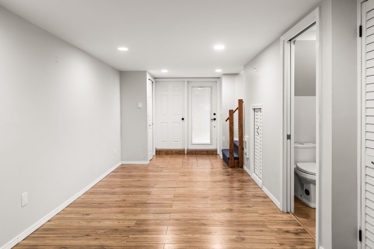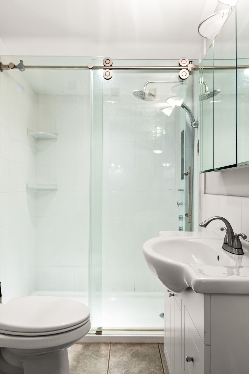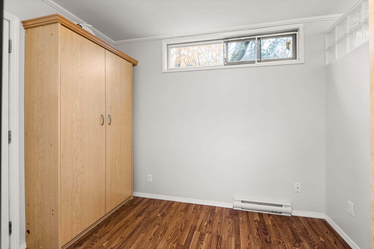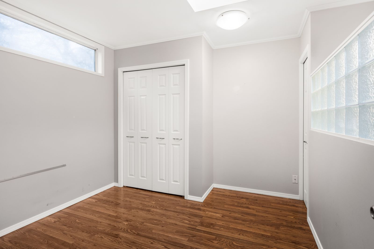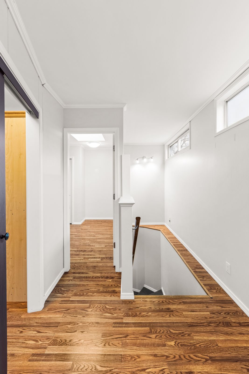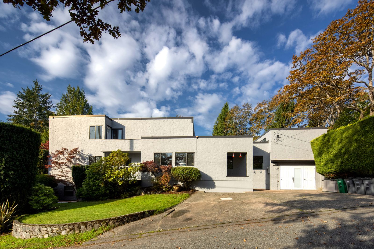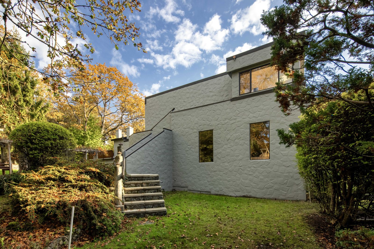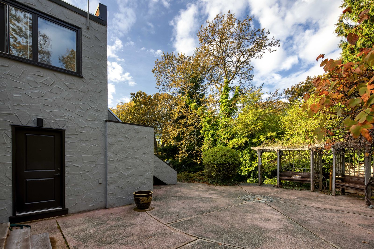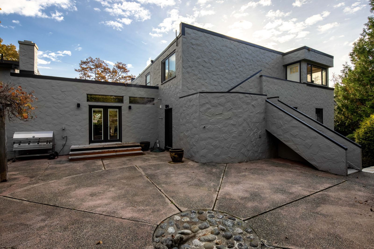Overview
- 6 Bedrooms
- 5 Bathrooms
- 4,767.00 ft2
- Year Built:1946
Property Description
Introducing a wonderful, spacious family home located in the central, highly desirable Mt. Tolmie area. 10,000 sq/ft + lot. Morning sun from the Southeast facing front yard or coffee deck. Sunset from your Southwest facing backyard and patio. Both provide a private and tranquil setting for your family to enjoy. An excellent opportunity to add a little space with a 4767 sq/ft 5 Bed and 2 Den home. The house design offers a generous main floor with a massive family room that flows out to your rear yard and patio, a cozy living and sitting room and a large flexible kitchen with formal dining and eating areas. Upstairs is a spacious Master Bedroom and ensuite, 3 more Bedrooms and a 2nd Bath. Downstairs there’s an office/5th Bed! A BONUS 1 Bedroom + Den SUITE is perfect for the parents, teens or as extra income. Conveniently located between UVIC & Camosun College, SMU & Uplands Golf Course. Extras include 3 Driveways, Wine Room, 5 Decks/Patios, tons of storage and endless room for all your design ideas!

